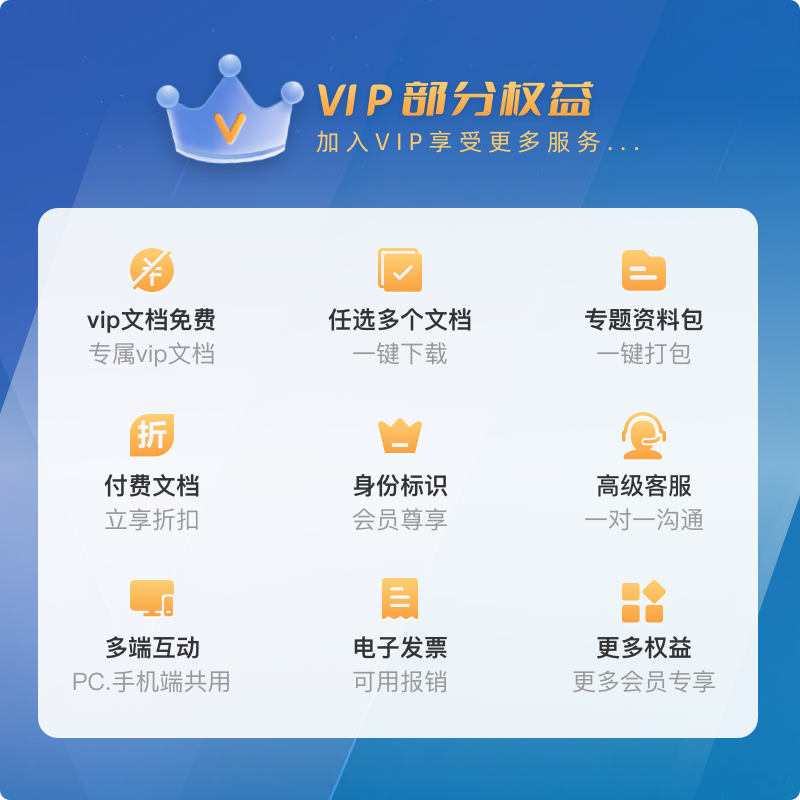
成都麓湖生態城濱水景觀概念設計方案(69頁).pdf
 下載文檔
下載文檔
上傳人:Le****97
編號:775651
2023-10-23
69頁
47.43MB
該文檔所屬資源包:
生態城濱水濕地公園開放空間景觀規劃設計方案文本合集
1、成都麓湖生態城三期景觀概念設計方案The Lanscape conception scheme of the Luxe lakes Phase 32018/09項目背景Project Background Analysis成都麓湖生態城三期景觀概念設計方案 The Lanscape conception scheme of the Luxe lakes Phase 3商業3700X3F890X45600X30600X30590X30600X30600X30商業3700X3F890X45600X30600X30590X30600X30600X30商業3700X3F890X45600X30600X2、30590X30600X30600X30500*30=15000250250180180360*30=10800360*30=10800180180500*30=15000250250180180360*30=10800360*30=10800180180500*30=15000250250180180360*30=10800360*30=10800180180景觀設計范圍4.3 公頃設計范圍線項目背景 Project Background Analysis 景觀設計范圍成都麓湖生態城三期景觀概念設計方案 The Lanscape conception scheme of the Luxe l3、akes Phase 3與一期開發相較,三期開發強度增高,公共綠地變為更為寶貴的景觀資源,設計目標在于營造高品質的公共空間,增加公共空間的吸引力商業服務居住公共綠地空間地塊功能公共綠地項目背景 Project Background Analysis 周邊土地性質分析成都麓湖生態城三期景觀概念設計方案 The Lanscape conception scheme of the Luxe lakes Phase 3水上交通車行交通主要公共碼頭連接點車行交通與公共區域銜接區規劃車行道一級航道線項目背景 Project Background Analysis 交通分析水上交通與路上交通環繞了整個設計區4、塊兩個重要的公共節點分別設置了路上與水上鏈接處交通的設置區分了水路的不同體驗方式成都麓湖生態城三期景觀概念設計方案 The Lanscape conception scheme of the Luxe lakes Phase 3水鎮連接點與社區中心節點與規劃慢行系統進行串聯滿足低碳出行的生活方式慢行系統輻射范圍主要公共節點主要公共節點社區節點社區節點步行流線5 分鐘步行距離項目背景 Project Background Analysis 慢行系統場地分析Site Analysis成都麓湖生態城三期景觀概念設計方案 The Lanscape conception scheme of the Lu5、xe lakes Phase 3C21 地塊容積率:2.0C20 地塊容積率:5.0D8 地塊容積率:2.0A19 地塊容積率:3.0A18 地塊容積率:2.5C24 地塊容積率:1.2狹長水域開闊水域開闊水域A18、A19 為商住混合用地,地塊擁有開闊的水域形態,擁有開闊的水域C20、C21、C24 居住用地水域呈條帶狀分布,狹長的水域在滿足居住的景觀品質的前提下,提供了水域形態更多的可能D8 公共服務+公共綠地區域,場地服務功能更加多元,需要更加開闊水域提供更好的景觀條件場地分析 Site Analysis 地塊空間分析成都麓湖生態城三期景觀概念設計方案 The Lanscape conc6、eption scheme of the Luxe lakes Phase 3高層區域景觀感受:水域呈狹長廊道分布,水域開合均勻,景觀視線層次較為單一別墅區域景觀感受:緊鄰濱水區域,面前為公共航道,日常水域行船帶來聲音的干擾,且居住品質可能受到行船產生的水浪的影響狹長水域開闊水域開闊水域場地分析 Site Analysis 視線空間分析成都麓湖生態城三期景觀概念設計方案 The Lanscape conception scheme of the Luxe lakes Phase 3行洪標準要求:主航道需滿足 51m,如設置內外航道需滿足 57m。主航道航線要求:需滿足 30m。場地分析 Sit7、e Analysis 水域設計條件成都麓湖生態城三期景觀概念設計方案 The Lanscape conception scheme of the Luxe lakes Phase 3場地分析 Site Analysis 場地核心問題 問題一:三期作為麓湖的尾盤,水域尺度更加寬闊,紛繁的水上交通對別墅區域的生活與出行帶來的影響,如何對河道進行更好管理,為別墅地塊增加價值成為本次設計的重點之一。問題二:標志性景觀的濱水岸線作為紐帶聯系周邊三個片區的公共綠地,如何提升濱水岸線的可識別性,營造濱水活動差異化體驗成為設計的另一個重點。設計策略Design Strategy成都麓湖生態城三期景觀概念設計方8、案 The Lanscape conception scheme of the Luxe lakes Phase 3總體概念 Concept Design 別墅岸線與水鎮連接區域成都麓湖生態城三期景觀概念設計方案 The Lanscape conception scheme of the Luxe lakes Phase 3一級航道雙向通航的水上巴士對別墅地塊帶來一定的干擾。如何優化岸線,削弱干擾,成為增加地塊價值的重要條件110m75m總體概念 Concept Design 水域設計推演成都麓湖生態城三期景觀概念設計方案 The Lanscape conception scheme of t9、he Luxe lakes Phase 3建立別墅地塊私屬岸線,使居住的品質得到基本的保障,但私屬游艇出行直接進入公共水域,降低其出行的品質。總體概念 Concept Design 水域設計推演成都麓湖生態城三期景觀概念設計方案 The Lanscape conception scheme of the Luxe lakes Phase 3寬闊的公共航道用綠島的形式進行分級,水域中心滿足一級航道的通行寬度,在南側別墅區水域建立內部航道,營造更加私密的景觀水域,也為皮劃艇等更為豐富的水上生活方式提供場地總體概念 Concept Design 水域設計推演成都麓湖生態城三期景觀概念設計方案 The10、 Lanscape conception scheme of the Luxe lakes Phase 3通過綠島的形成豐富了景觀空間層次,提供了更加豐富的航道體驗,另外對林下觀湖視線高度與進行控制,別墅區域同樣得到開闊的觀湖視線;總體概念 Concept Design 水域設計推演水面 37m航道 32m水面 19m航道 10m水面 54m航道 38m水面 28m航道 11m水面 37m航道 30m水面 100m航道 75m水面 22m航道 10m水面 27m航道 11m水面 25m航道 14m水面 22m航道 12m成都麓湖生態城三期景觀概念設計方案 The Lanscape concep11、tion scheme of the Luxe lakes Phase 3眺望平臺水上巴士停靠點生態島礁空中步道別墅區域內灣分區節點 Design Point 別墅岸線與水鎮連接點N成都麓湖生態城三期景觀概念設計方案 The Lanscape conception scheme of the Luxe lakes Phase 3別墅區域別墅區域主航道內航道內航道水面寬度 27.5m(行航寬度 10m)寬度 7m寬度 5m水面寬度 42m(行航寬度 32m)水面寬度 30(行航寬度 17m)島嶼岸線島嶼岸線分區節點 Design Point 分區剖面成都麓湖生態城三期景觀概念設計方案 The L12、anscape conception scheme of the Luxe lakes Phase 3別墅區域別墅區域主航道別墅內灣內航道島嶼岸線島嶼岸線分區節點 Design Point 分區剖面水面寬度 47m(行航寬度 32m)水面寬度 75m(行航寬度 72m)水面寬度 21m(行航寬度 11m)寬度 8m寬度 6m成都麓湖生態城三期景觀概念設計方案 The Lanscape conception scheme of the Luxe lakes Phase 3 分區節點 Design Point 效果圖成都麓湖生態城三期景觀概念設計方案 The Lanscape conception13、 scheme of the Luxe lakes Phase 3 分區節點 Design Point 效果圖成都麓湖生態城三期景觀概念設計方案 The Lanscape conception scheme of the Luxe lakes Phase 3 分區節點 Design Point 效果圖成都麓湖生態城三期景觀概念設計方案 The Lanscape conception scheme of the Luxe lakes Phase 3 分區節點 Design Point 效果圖成都麓湖生態城三期景觀概念設計方案 The Lanscape conception scheme of t14、he Luxe lakes Phase 3 分區節點 Design Point 效果圖成都麓湖生態城三期景觀概念設計方案 The Lanscape conception scheme of the Luxe lakes Phase 3 分區節點 Design Point 效果圖成都麓湖生態城三期景觀概念設計方案 The Lanscape conception scheme of the Luxe lakes Phase 3 分區節點 Design Point 效果圖成都麓湖生態城三期景觀概念設計方案 The Lanscape conception scheme of the Luxe lake15、s Phase 3 分區節點 Design Point 效果圖成都麓湖生態城三期景觀概念設計方案 The Lanscape conception scheme of the Luxe lakes Phase 3 分區節點 Design Point 效果圖成都麓湖生態城三期景觀概念設計方案 The Lanscape conception scheme of the Luxe lakes Phase 3 分區節點 Design Point 水岸生活意向成都麓湖生態城三期景觀概念設計方案 The Lanscape conception scheme of the Luxe lakes Phase 316、 分區節點 Design Point 水岸生活意向成都麓湖生態城三期景觀概念設計方案 The Lanscape conception scheme of the Luxe lakes Phase 3總體概念 Concept Design 標志性景觀成都麓湖生態城三期景觀概念設計方案 The Lanscape conception scheme of the Luxe lakes Phase 3總體概念 Concept Design 標志性景觀推演標志性景觀地塊連接了兩塊公共活動用地,且地塊位于一級航道交匯處。成都麓湖生態城三期景觀概念設計方案 The Lanscape conception s17、cheme of the Luxe lakes Phase 3總體概念 Concept Design 標志性景觀推演常規的駁岸無法回避地塊內較高的擋墻,且相對單調,無法實現地塊的價值成都麓湖生態城三期景觀概念設計方案 The Lanscape conception scheme of the Luxe lakes Phase 3總體概念 Concept Design 標志性景觀推演通過豎向設計,得到一條舒適且有趣景觀通道,在種植空間中選取了具備季相變化的植物成都麓湖生態城三期景觀概念設計方案 The Lanscape conception scheme of the Luxe lakes Ph18、ase 3總體概念 Concept Design 標志性景觀推演我們將平直的濱水岸線進行豎向的強化,使岸線變得更加靈動,增強了地塊識別性,創造了豐富的濱水體驗成都麓湖生態城三期景觀概念設計方案 The Lanscape conception scheme of the Luxe lakes Phase 3分區節點 Design Point 標志性景觀標志景觀島 空中棧橋 花海臺地花林穿梭 波浪觀景臺N成都麓湖生態城三期景觀概念設計方案 The Lanscape conception scheme of the Luxe lakes Phase 3分區節點 Design Point 效果圖成都麓19、湖生態城三期景觀概念設計方案 The Lanscape conception scheme of the Luxe lakes Phase 3分區節點 Design Point 效果圖成都麓湖生態城三期景觀概念設計方案 The Lanscape conception scheme of the Luxe lakes Phase 3分區節點 Design Point 分區剖面樣式一成都麓湖生態城三期景觀概念設計方案 The Lanscape conception scheme of the Luxe lakes Phase 3分區節點 Design Point 意向圖樣式二成都麓湖生態城三期景觀20、概念設計方案 The Lanscape conception scheme of the Luxe lakes Phase 3分區節點 Design Point 效果圖成都麓湖生態城三期景觀概念設計方案 The Lanscape conception scheme of the Luxe lakes Phase 3分區節點 Design Point 效果圖成都麓湖生態城三期景觀概念設計方案 The Lanscape conception scheme of the Luxe lakes Phase 3分區節點 Design Point 效果圖成都麓湖生態城三期景觀概念設計方案 The Lans21、cape conception scheme of the Luxe lakes Phase 3分區節點 Design Point 效果圖成都麓湖生態城三期景觀概念設計方案 The Lanscape conception scheme of the Luxe lakes Phase 3成都麓湖生態城三期景觀概念設計方案 The Lanscape conception scheme of the Luxe lakes Phase 3總體概念 Concept Design 社區服務活動中心成都麓湖生態城三期景觀概念設計方案 The Lanscape conception scheme of the22、 Luxe lakes Phase 3??社區服務中心場地由 D8 地塊社區服務建筑與周邊公共綠地組成根據容積率 2.0,建筑密度 45%的規劃要求進行體量模擬總體概念 Concept Design 社區服務活動中心推演成都麓湖生態城三期景觀概念設計方案 The Lanscape conception scheme of the Luxe lakes Phase 3??設計的重點在于如何打造具有吸引力的公共岸線?場地如何串聯周邊慢行系統?如何處理橋體基礎對岸線的影響場地高差:7M橋體基礎:6.5M總體概念 Concept Design 社區服務活動中心推演成都麓湖生態城三期景觀概念設計方案 T23、he Lanscape conception scheme of the Luxe lakes Phase 3??通過對場地豎向的梳理,人們可以便捷的抵達場地,但的 D8 地塊建筑體量較大,層次單一的岸線很難提供舒適的公共活動總體概念 Concept Design 社區服務活動中心推演成都麓湖生態城三期景觀概念設計方案 The Lanscape conception scheme of the Luxe lakes Phase 3??我們打造一條尺度適宜的淺水區域,通過外側的綠島削弱通航帶來水浪的沖擊,使岸線層次變得更加豐富,并增強岸線之間的互動總體概念 Concept Design 社區服務24、活動中心推演成都麓湖生態城三期景觀概念設計方案 The Lanscape conception scheme of the Luxe lakes Phase 3??通過建筑的體塊的推敲,架空部分的灰空間提供了舒適停留區域;內外兩條岸線的串聯得到更佳的觀湖體驗;通過景觀裝置的植入使淺水區域的公共活動變得更加精彩總體概念 Concept Design 社區服務活動中心推演成都麓湖生態城三期景觀概念設計方案 The Lanscape conception scheme of the Luxe lakes Phase 3入口廣場趣味中庭公共碼頭臺地綠丘淺水拾取波浪平臺慢行步道觀湖平臺皮劃艇停泊島礁棧道25、分區節點 Design Point 社區服務活動中心N成都麓湖生態城三期景觀概念設計方案 The Lanscape conception scheme of the Luxe lakes Phase 3分區節點 Design Point 分區剖面主航道標志景觀天井空間層級臺階入口廣場硬質平臺水上活動棧道景觀水面寬度 53m(行航寬度 43m)寬度 20m寬度 14m寬度 16m寬度 17m寬度 36m寬度 11m水面寬度 15m成都麓湖生態城三期景觀概念設計方案 The Lanscape conception scheme of the Luxe lakes Phase 3分區節點 Desig26、n Point 效果圖成都麓湖生態城三期景觀概念設計方案 The Lanscape conception scheme of the Luxe lakes Phase 3分區節點 Design Point 效果圖成都麓湖生態城三期景觀概念設計方案 The Lanscape conception scheme of the Luxe lakes Phase 3分區節點 Design Point 效果圖成都麓湖生態城三期景觀概念設計方案 The Lanscape conception scheme of the Luxe lakes Phase 3分區節點 Design Point 效果圖成都麓湖27、生態城三期景觀概念設計方案 The Lanscape conception scheme of the Luxe lakes Phase 3分區節點 Design Point 效果圖成都麓湖生態城三期景觀概念設計方案 The Lanscape conception scheme of the Luxe lakes Phase 3分區節點 Design Point 效果圖成都麓湖生態城三期景觀概念設計方案 The Lanscape conception scheme of the Luxe lakes Phase 3總體概念 Concept Design 平面N植物設計Plant Design成28、都麓湖生態城三期景觀概念設計方案 The Lanscape conception scheme of the Luxe lakes Phase 3植物設計 Plant Design 別墅岸線與水鎮連接區域濱水林帶樹種(特點:落葉樹種,樹形挺拔,分枝點不低于 3 米,耐水濕)例:水杉、樸樹等地被植物(特點:具有較好的觀賞價值,可觀花或觀葉)例:花葉絡石、花葉蔓長春、地稔、礬根等水生植物(特點:可觀花或觀葉,不同品種的高低層次、疏密關系要有所變化)例:再力花、鳶尾、菖蒲、傘草、花葉蘆竹等 喬木在南岸及島鏈上成叢種或成列種植,使內河道形成夾景;喬木的分支均不低于 3 米,滿足人視線的通透性;內河道的29、水生植物控制河岸的邊界,使河道看上去彎曲有致,避免岸線的單調,并區別于外河道景觀。植物空間意向(濱水林帶基調)成都麓湖生態城三期景觀概念設計方案 The Lanscape conception scheme of the Luxe lakes Phase 3植物設計 Plant Design 別墅岸線與水鎮連接區域 在島嶼的端頭和其他重要位置,以具有季相變化的特型樹種為主景,搭配分支較低的灌木或小喬木,形成錯落有致的小景,起到提示和強調的作用。主景樹(特點:樹形高大美觀、有季相變化,喜濕或耐水濕)例:連香樹、烏桕、黃連木等植物空間意向(特型點景)配景小喬木(特點:株形飽滿或飄逸、分支低,部分枝30、條向水面斜伸)例:雞爪槭、夾竹桃、黃花槐、紫薇、楊梅等成都麓湖生態城三期景觀概念設計方案 The Lanscape conception scheme of the Luxe lakes Phase 3植物設計 Plant Design 標志性景觀 在標志性景觀島的坡地林帶中,大比例使用色葉樹種,多品種混搭,使該場地的秋季形成極具特征的季相景觀,強化麓湖的景觀特質。主景樹(特點:樹形高大美觀、可孤植欣賞,以秋色葉為主)例:香樟、叢生樸樹、連香樹、烏桕、銀杏、黃連木等空間意向(背景林)濱水林帶樹種(特點:植株或高大挺拔或柔美飄逸,分枝點不低于 3 米,耐水濕)例:水杉、水松、水石榕、樸樹等其他喬31、木(特點:冠幅要飽滿,可成叢或成列種植,以常綠為主)例:雞爪槭、楊梅、桂花、樂昌含笑、山杜英、羅木石楠等成都麓湖生態城三期景觀概念設計方案 The Lanscape conception scheme of the Luxe lakes Phase 3植物設計 Plant Design 社區服務活動中心 植物群落圍繞以社區服務建筑為中心展開;臺地的林帶樹種以常綠為主,重要位置點綴數株樹形美觀的落葉樹種;濱水區域以耐水濕甚至耐水淹的樹種為主,少量點綴。空間意向主景樹(特點:樹形高大美觀、可孤植欣賞,以秋色葉為主)例:香樟、叢生樸樹、連香樹、銀杏等濱水林帶樹種(特點:植株或高大挺拔或柔美飄逸,分枝32、點不低于 3 米,耐水濕)例:水杉、水松、水石榕、樸樹等其他喬木(特點:冠幅要飽滿,可成叢或成列種植,以常綠為主)例:雞爪槭、楊梅、桂花、樂昌含笑等成都麓湖生態城三期景觀概念設計方案 The Lanscape conception scheme of the Luxe lakes Phase 3植物設計 Plant Design 植物品種濱水林帶樹種主景樹香樟樹連香樹雞爪槭水石榕桂花樹烏桕樸樹黃連木小喬木水杉水松楊梅羅木石楠成都麓湖生態城三期景觀概念設計方案 The Lanscape conception scheme of the Luxe lakes Phase 3植物設計 Plant Design 植物品種小喬木地被連翹地稔再力花鳶尾旱傘草礬根黃花槐花葉絡石水生植物夾竹桃花葉蔓長春花葉蘆竹紫薇THANK YOU!


 下載文檔
下載文檔

 福清市紅木家具生產項目可行性研究報告(含投資估算表)2012(72頁).doc
福清市紅木家具生產項目可行性研究報告(含投資估算表)2012(72頁).doc

 蓮花村新建年產10000噸生物顆粒飼料建設項目可行性研究報告(61頁).doc
蓮花村新建年產10000噸生物顆粒飼料建設項目可行性研究報告(61頁).doc

 家電物流中心建設項目可行性研究報告(含投資估算表)(108頁).doc
家電物流中心建設項目可行性研究報告(含投資估算表)(108頁).doc

 恒東洗煤公司洗煤廠項目建議書可行性研究報告(121頁).doc
恒東洗煤公司洗煤廠項目建議書可行性研究報告(121頁).doc

 寧夏教育資源大廈項目可行性研究報告(56頁).doc
寧夏教育資源大廈項目可行性研究報告(56頁).doc

 鋁業公司新建年產5萬噸再生鋁精深加工生產線項目可行性研究報告(62頁).doc
鋁業公司新建年產5萬噸再生鋁精深加工生產線項目可行性研究報告(62頁).doc

 高縣力富優質雜交肉牛基地建設項目可行性研究報告(43頁).doc
高縣力富優質雜交肉牛基地建設項目可行性研究報告(43頁).doc

 高速公路出口快速通道亮化綠化工程建設項目可行性研究報告2012(53頁).doc
高速公路出口快速通道亮化綠化工程建設項目可行性研究報告2012(53頁).doc

 江西省縣年產10萬噸生物有機肥項目可行性研究報告(含成本估算表)(88頁).doc
江西省縣年產10萬噸生物有機肥項目可行性研究報告(含成本估算表)(88頁).doc

 綿陽合成氨、尿素安全環保隱患治理搬遷項目可行性研究報告(含環保投資估算表)(207頁).doc
綿陽合成氨、尿素安全環保隱患治理搬遷項目可行性研究報告(含環保投資估算表)(207頁).doc












 全部分類
全部分類
 標準檢索
標準檢索
 招標公告
招標公告















 打包下載資源包
打包下載資源包


 加入VIP,免費下載
加入VIP,免費下載










